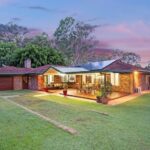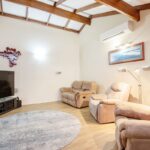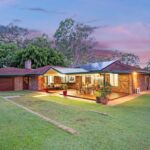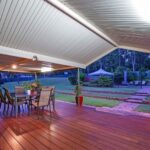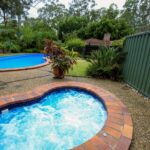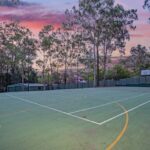10 Warrego Way, Helensvale QLD 4216
Convenient Family Acreage
This wonderful home on 4712m2 has all the space a growing family could need and want, being in a very convenient location. Situated in the prestigious River Downs area of Helensvale, it is in the catchment area of the Helensvale State High Independent Public School.
The entry to this flat, acreage property, is set back from the road. Access is via the tree lined bitumen sealed driveway leading to the double garage, with a through roller door to the back garden.
The home boasts five bedrooms, two bathrooms and a study. This property is well laid out and offers versatile and flexible accommodation for diverse and multi- generational family situations. The main living room has a working open fire place, for the occasional chilly night and commands a lush green view of the front gardens and driveway through a large bay window.
The open plan kitchen dining room along with the parent retreat, family room, bedrooms 4 and 5 all overlook the immaculate rear garden.
The pool area offers a newly surfaced, sparkling pool with a gas heated, six-person spa for relaxation. All the pool equipment is housed in a dedicated shed which is easily reached. All this can be viewed from the expansive covered rear deck.
Sport enthusiast in the family?
For those who enjoy a physical lifestyle, play any time of the day or night on the full-size tennis and basketball hard standing court with its own dunk ring and LED flood lighting.
The 9×9 metre shed at the end of the garden offers storage, or a place for that classic project. The shed has four roller doors and a pedestrian door so you can utilise the space for whatever your family requires; the options are abundant.
Property Specifications:
Security screens
Working open fireplace
Parent retreat
Kitchen with granite benches
Plumbing for large fridge
New hot water tank
4x water tanks holding 27,000L
New carpets
5 kW Aurora model solar
Property Features
- Acreage Semi-rural
- 5 bed
- 2 bath
- 2 Parking Spaces
- Air Conditioning
- Pool
- Land is 4,712 square
- 2 Garage
- Remote Garage
- Secure Parking
- Study
- Dishwasher
- Workshop
- Spa
- Tennis Court
- Deck
- Outdoor Entertaining
- Shed
- Open Fire Place
- Split System Heating
- Split System Aircon
- Fully Fenced
- Built-In Wardrobes
- Close to Shops
- Garden
Real Estate Agent
- About
- Bio

